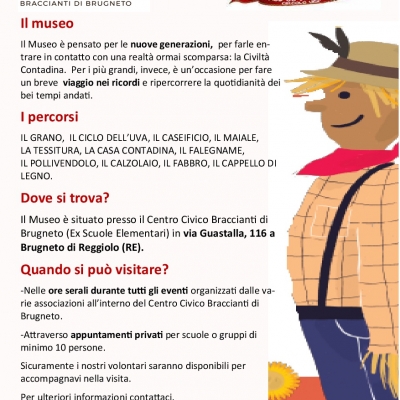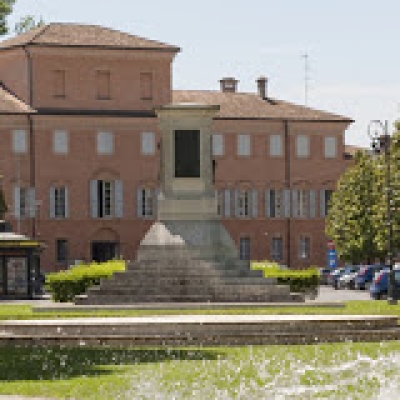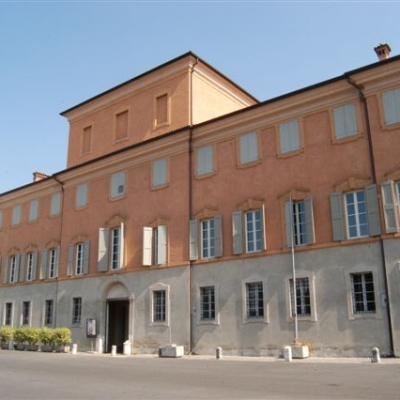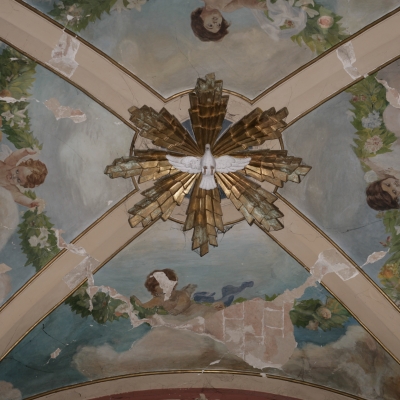The Fortress
The historical centre of Reggiolo is placed near the medieval Fortress. The Fortress was constructed around the high tower dating back to 1242, which later became the central keep of the fortified complex known as “Castrum Novum” - to distinguish it from the older one, located beyond the so-called “Tagliata”. The castle has a quadrangular plan, with a ca. 40-meter wall per side, four angular towers - of which two more protruding, placed on the south side.
During the construction works ordered by Ludovico I Gonzaga, the Fortress was uplifted by about 4-5 meters, using materials recovered from the “Castrum Vetus” - the ancient building. The entrance door is located in the central part of the facade, where traces of a drawbridge surmounted by a tower are still visible. The central tower stands in the inner courtyard. It was restored around 1470, with the help of the Florentine architect Luca Fancelli. The Fortress was surrounded by large moats and stood on a low artificial hill, known as the “mota”. The castle never served as a residential building, it had rather a military function. It represents one of the most important examples of fortified architecture in Italy, in accordance with the image of a medieval castle surrounded by walls, where the population was supposed to take refuge in case of need. From the 80s until May, 2012, the Fortress was the seat of both artistic and cultural events of the town. The building suffered serious damages during the 2012 earthquake: it is still unusable, but interventions are already planned and financed, to make it the centre of cultural events as in the past.




