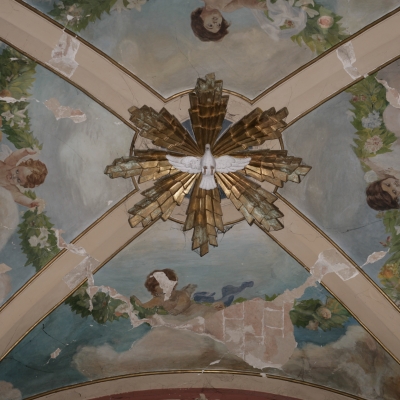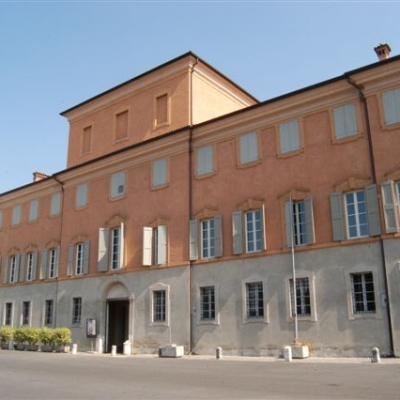Sartoretti Palace
On the south side, Piazza Martiri (“Martiri” square) is enclosed by the imposing 18th-century Palazzo Sartoretti. Originally built in the 16th century, it was modified in 1765 by the homonymous rich family who lived there. In 1979, it was donated to the Municipality by the last descendant of the family.
The facade includes a central body and two lower wings divided into three levels. The window openings create an ordered and symmetrical sequence. Those on the ground floor and on the second floor are simpler if compared to those on the main floor. On the inside, the 18th-century staircase with balustrade leads to the main floor - with decorations in Pompeian style and a Neoclassical influence, due to the pictorial interventions carried out between the late 18th and the early 19th centuries. It is possible to admire the magnificent ballroom - which still preserves the original flooring - now called “Salone dei Miti” (“Hall of the myths”) in which trompe-l’oeil decorations create surprising three-dimensional effects. In addition, it is worth mentioning the recurrent decoration with motifs recalling the Sartoretti family name. The original setting makes it possible for visitors to admire a noble residence of the past. The palace faces a large inner courtyard - transformed into a public park open daily. The park is equipped with rest and play areas and extends over 10,800 square meters, hosting 70 of native plant species - among which some secular ones.



