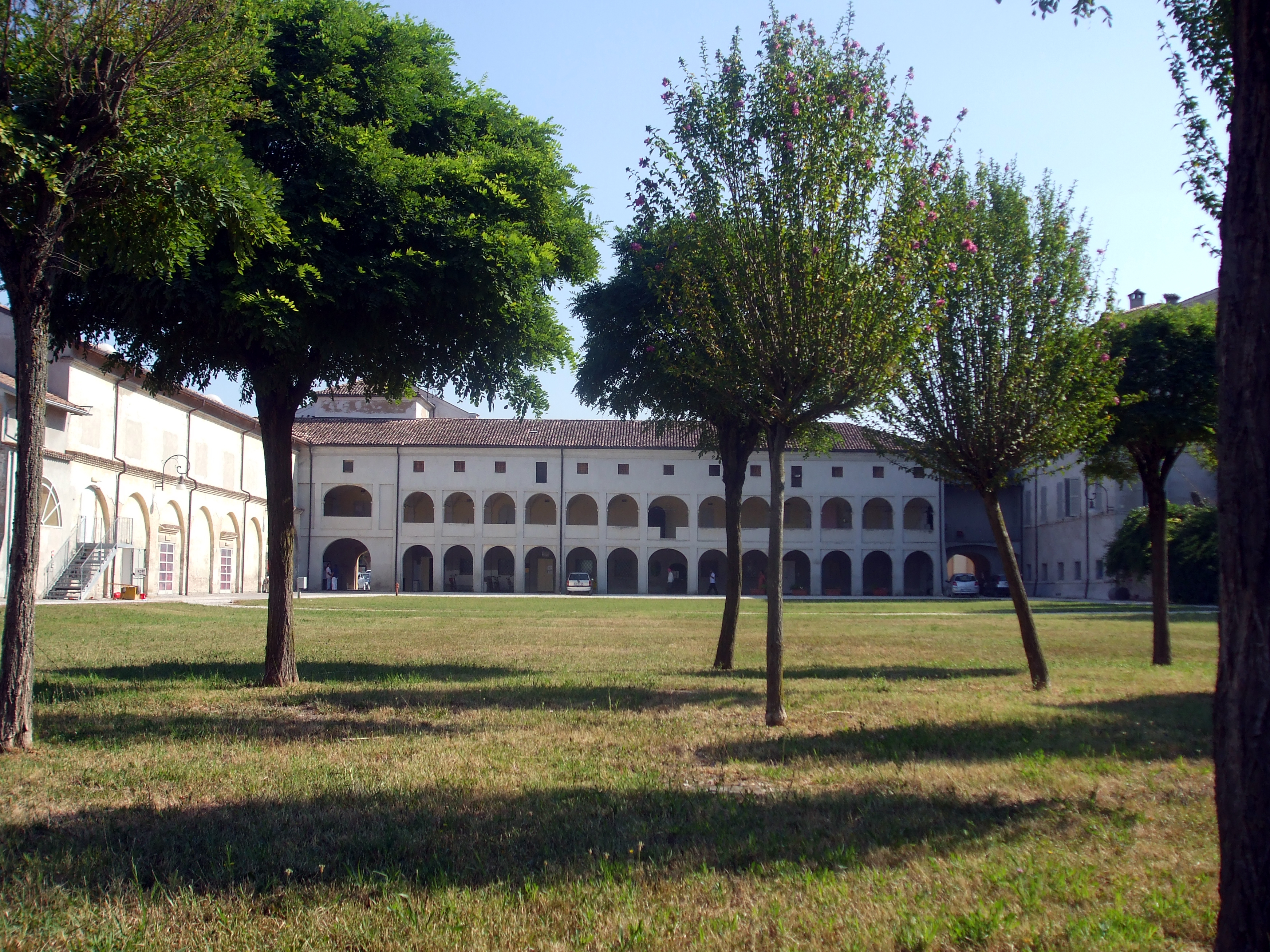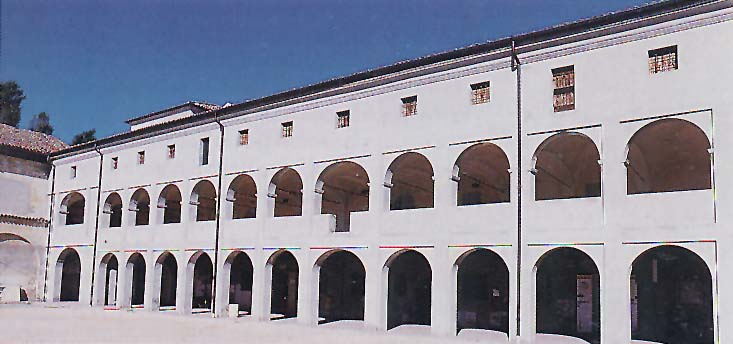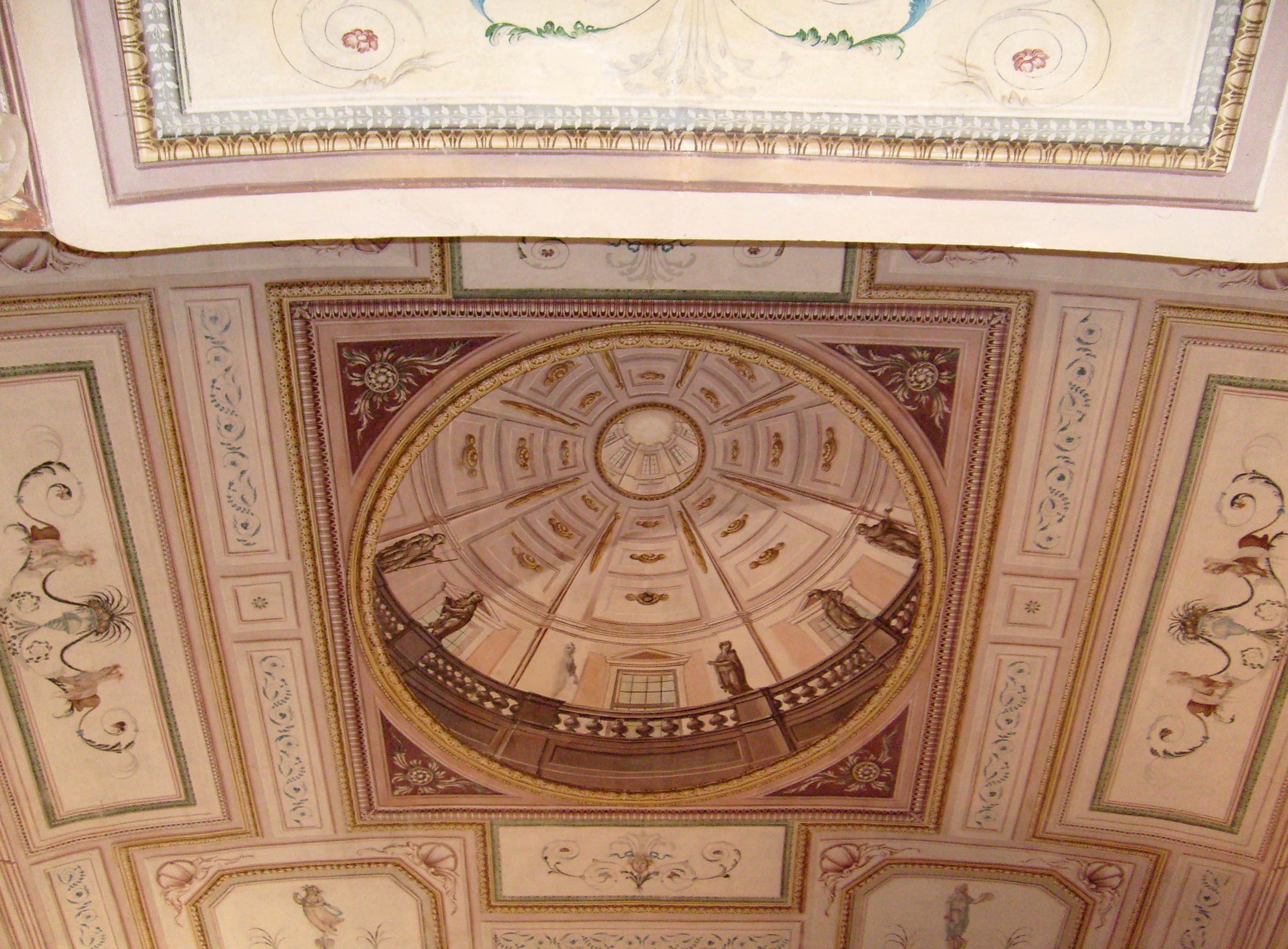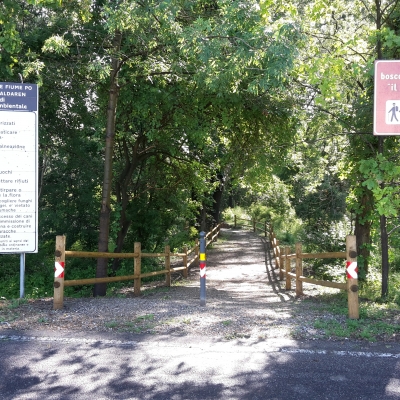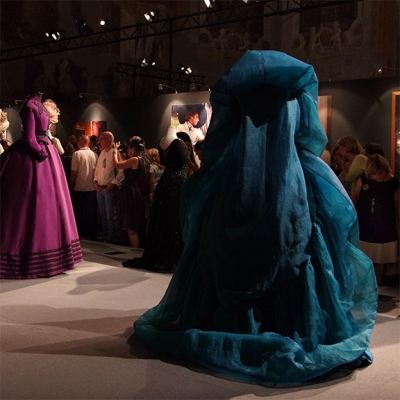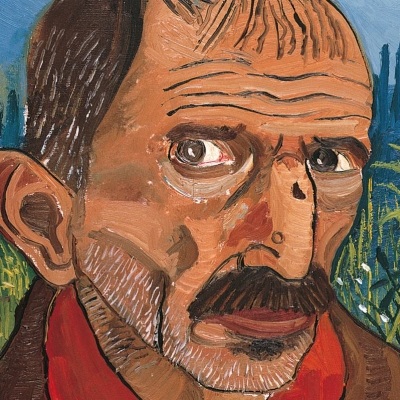Greppi Palace
In the village of Santa Vittoria - in Gualtieri - stands a large building constructed between 1770 and 1775 by the family of the noble Greppi from Milano - who had received a large agricultural estate in the area from the Estensi Counts. The palace is placed in the very centre of the village: its location and volume have affected the entire configuration of Santa Vittoria, preventing the construction of a square
The architectural model apparently recalls that of the large Palladian Venetian villas. The distinctive feature of the building lies in the combination between productive functions related to the countryside and noble appearance - bringing it closer to the closed courts model recalling Lombard and Piedmontese farmhouses. The facade situated in front of the Parish Church became even more essential after both the outer staircase and the terrace were demolished, in 1832, and red colour and decorations faded away. The destruction of the Italian garden (by Pagani, from Bologna) occurred in the 20th century. The most important part of the garden was represented by the “Aranciaia” (the orangery) - a source of income for the Greppi family, who sold its fruits. The west wing has a double loggia and large rooms - perhaps used as a store for agricultural stocks; the east wing has a loggia as the west one. The remaining rooms were used as cellars, warehouses and lodgings for the farmer and his family members. The interior decorations were largely created by Giovanni Morini and above all by the Gualtierese Giovanni Sogliani, who embellished the Greppi Hall - which can be considered as an early Neoclassical decoration example in Reggio Emilia. In the hall, there is a marble fireplace, by Bolognini, on which was probably placed a mirror. It is worth mentioning the presence of original doors and fixtures and the access staircase to the hall.

