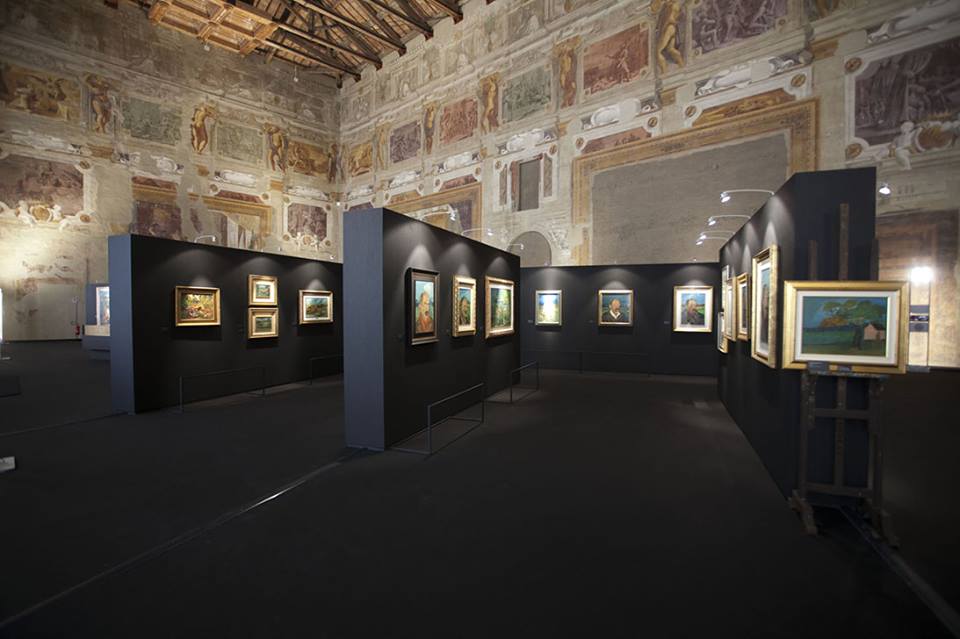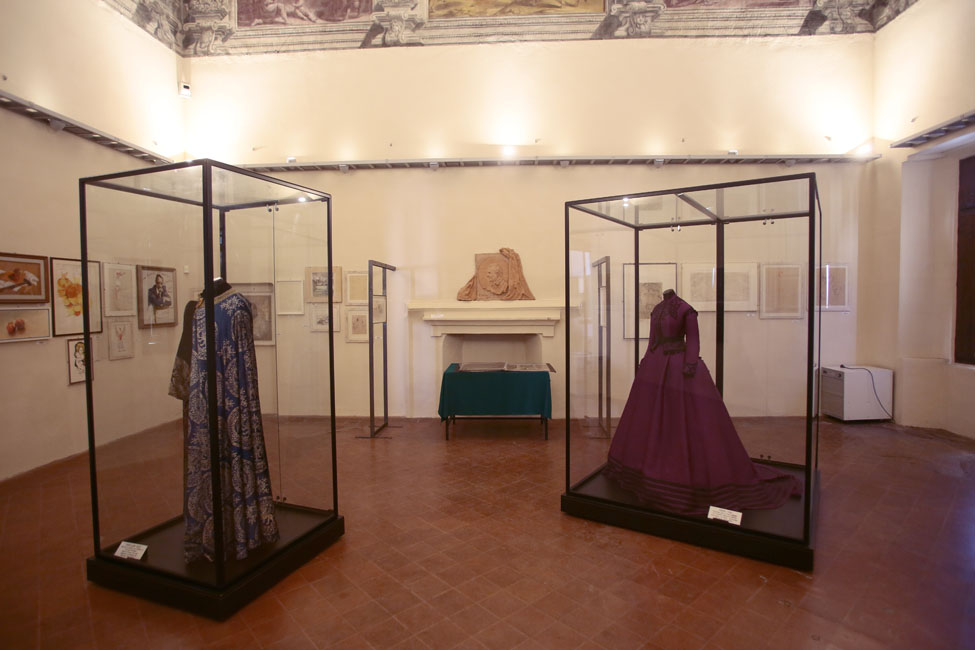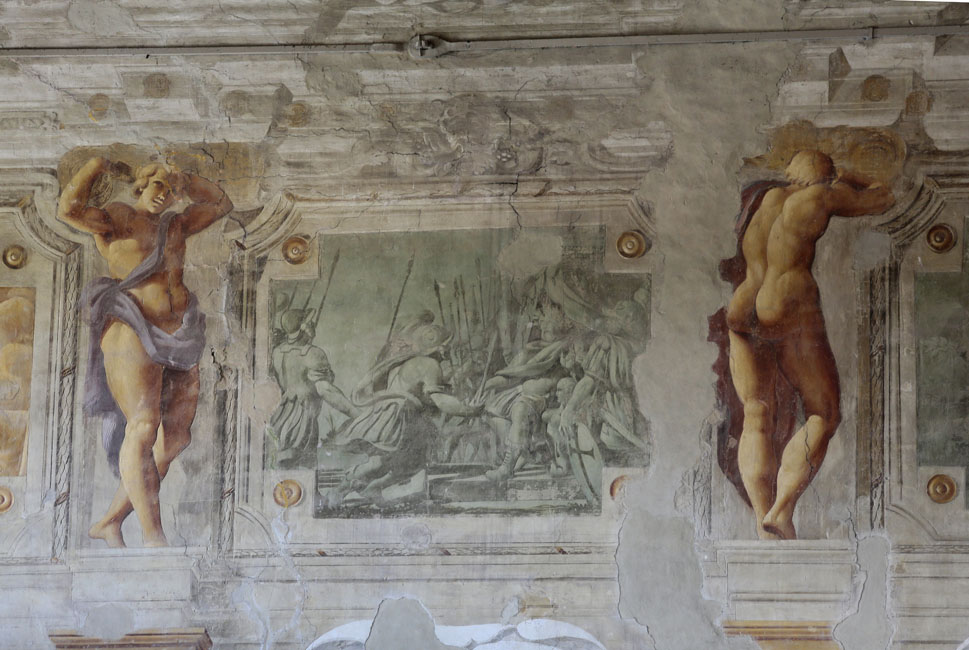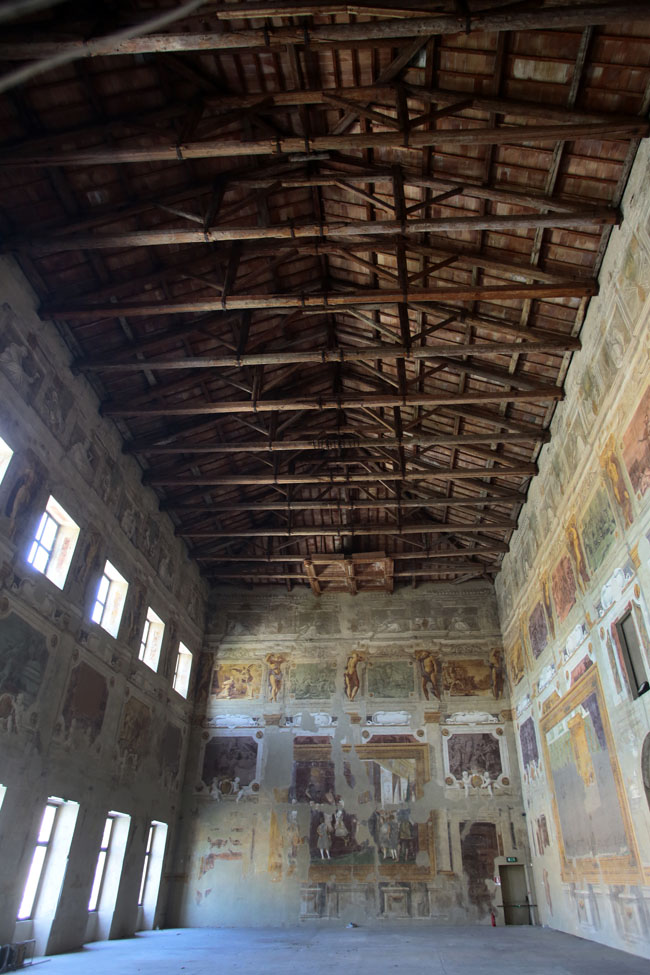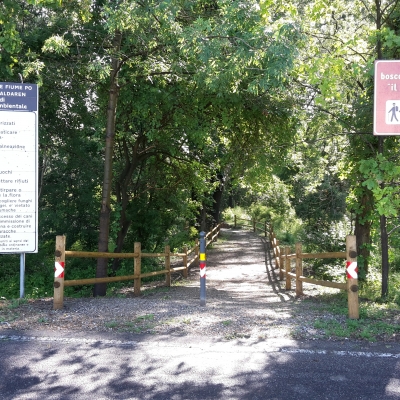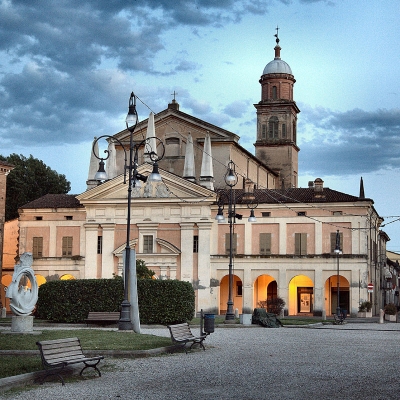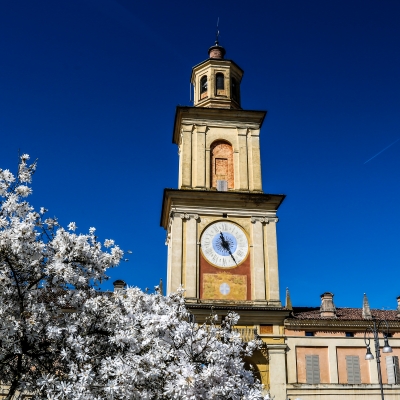Bentivoglio Palace
Palazzo Bentivoglio was built on the structure of an ancient castle. The complex consisted of a large quadrangular structure surrounded by deep moats at the four corners and included towers. The entire complex enclosed a large courtyard.
After various troubles, the castle fell under the Bentivoglio domination, which substantially modified the layout of the town, through the construction of a noble residence commissioned to engineer Giovan Battista Aleotti, also known as l'Argenta. For the construction, Aleotti used material coming from the demolition of the Castellazzo - seat of the Council of the Community.
The successor of Cornelio Bentivoglio, Ippolito, who began governing in 1594, arranged the completion of the magnificent "Palazzo Bentivoglio", respecting all the canons of the classic Renaissance.
In 1751 a large part of the building was demolished to stem the floods of the Po river.
The public weighing house, slaughterhouse, customs house, granaries, and storehouse were located in the building, until the 20th century, when the right wing was turned into a school. In 1970, the municipal administration undertook a series of restoration interventions aimed at the maintenance and recovery of the buildings.
Currently the palace, which preserves in the middle part the embrasures of the drawbridge from the ancient castle, has four equal facades, of one hundred metres each, while the central body is raised. The exterior, sober in shape, appears to be punctuated by a double row of windows and an entrance with three arches.
The Sala dei Falegnami - located on the ground floor - is used nowadays for debates and conferences.
Upstairs, the building houses the Salone dei Giganti, the Sala di Icaro, the Sala di Giove, the Sala di Enea, and the noble chapel.
The chapel - next to the Sala di Icaro - is covered by a vaulted ceiling with an octagonal fresco representing the assumption of the Virgin into Heaven. Many stuccoes depicting putti, scrolls, festoons and angels may be admired.

